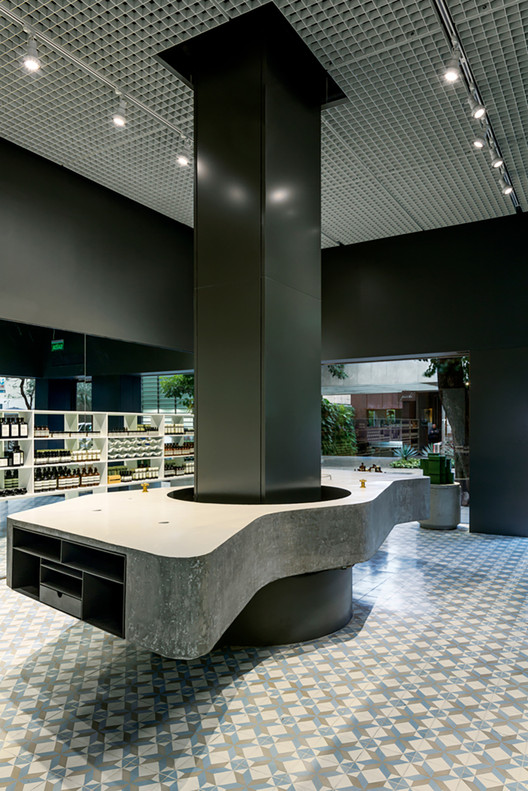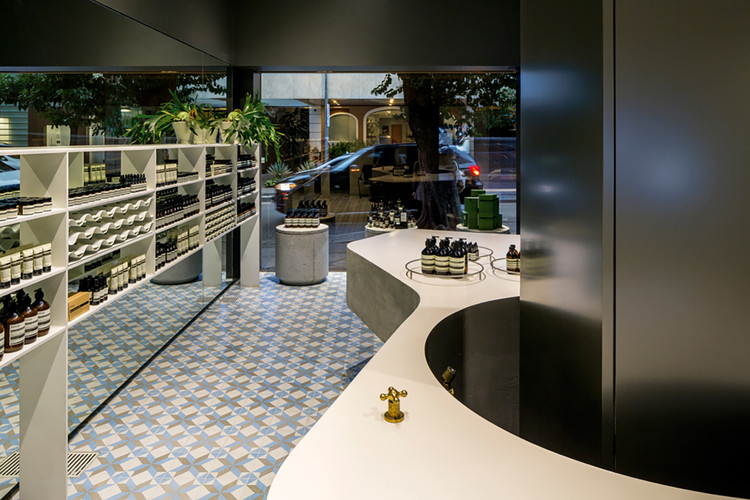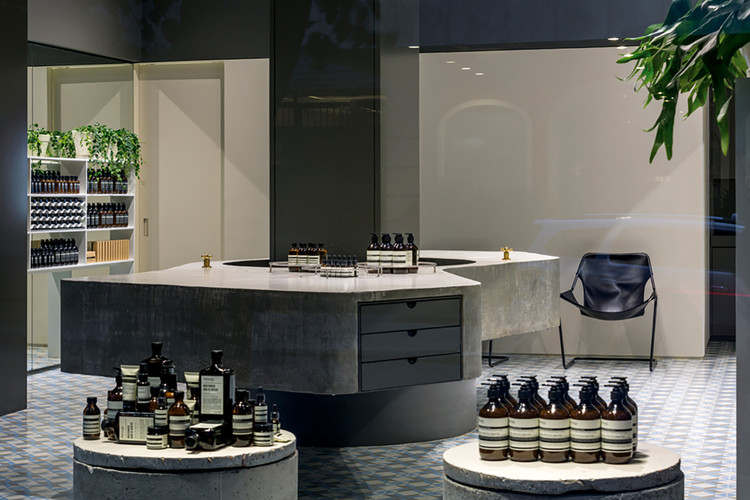
-
Architects: Metro Arquitetos Associados, Paulo Mendes da Rocha
- Area: 100 m²
- Year: 2014
-
Photographs:Leonardo Finotti
-
Technical Lighting: Lux projetos, Ricardo Heder

Text description provided by the architects. The concept adopted for the development of the first AESOP store in Latin America was based on the PMR + METRO duo´s strong characteristic of attention to functional urban elegance.

The intent was to create a comprehensive and simple environment that avoided internal partitioning and a clear view of the store from the street, through glazed transparent panes. The chosen materials and finishes are common in civil construction - steel, glass and paint - but are differentiated by careful detailing and a constant demand for perfect finishes in order to achieve the expected result.

The store has two facades: the main one on Oscar Freire street and the secondary, longer extension, facing the access to the condominium. Both have enough visibility from the street.

In the sales area, the most outstanding element is the central counter made of polished exposed concrete, cast in situ and cantilevered from a cylinder in painted steel for support. This cylinder will serve as a source of water abstraction for the product testing area.













